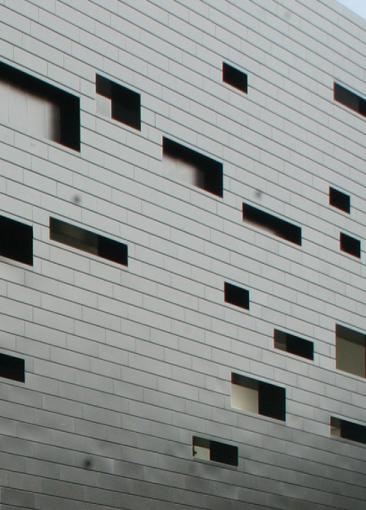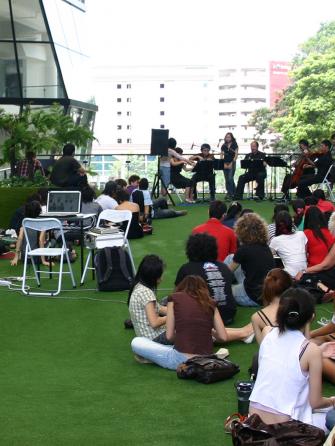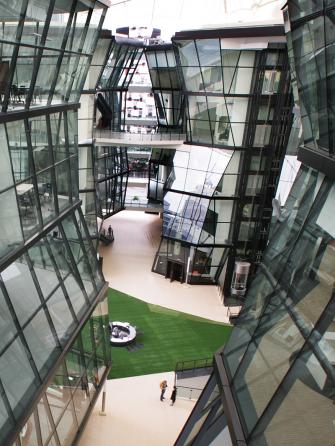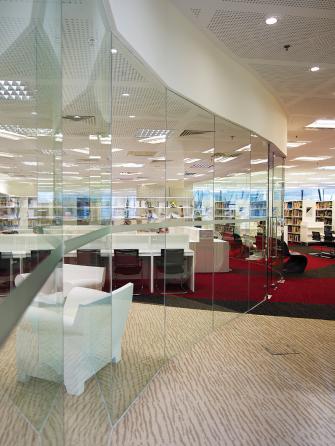McNally Campus
Conceptualised and designed by Singapore-based architectural firm, RSP Architects, it represented Singapore in the architectural section of the Venice Biennale in 2004 and won three international architectural awards: PUSH Award 2009, Singapore Institute of Architects; Building of the Year Award 2008, 9th Singapore Institute of Architect’s Design Awards; and President’s Design Award 2008.
Its open campus design is inspired by geology. Six organically shaped buildings, seven storeys high, feature inroads and alleyways running between them – much like lava flowing through a valley and canyons created by natural geological processes. This can be likened to the creative forces pouring from the students and teachers within.
The buildings are distinguished by facets of glass on the inside, and an external cladding made of stone and aluminium. They are linked by an integrated atrium and sky bridges. An innovative roof structure covers the entire site seamlessly.
The entire campus is a living sculpture and a contemporary architectural masterpiece that serves as a major landmark within the cityscape. It invites visitors to enjoy and explore the grounds and witness the creation of art.
McNALLY CAMPUS FACILITIES
Our campus features facilities to ensure you get the best possible
experience at LASALLE, and provide the means to fulfil your creative
vision. These facilities are available for venue hire during semester
breaks. Find out more about venue hire.
1,500 sq m of contemporary art exhibition and gallery spaces
Our spaces cater to exhibitions all year round.
The region’s first theatre and art production workshop
Create full-scale sets on-campus
Three theatres
Our theatre spaces include Singapore’s first black box theatre with flexible ‘in-the-round’ seating with a total approximate size of 662 sq m.
Converged network communications infrastructure
Includes a wireless network environment, supporting services like e-learning, video conferencing, education, digital media and campus security.
21 computer labs
Total floor area : 1171.25 sq m
Total capacity : 528 students
14 classrooms
Total floor area: 661.06 sq m
Total capacity: 345 students
Three lecture theatres
Total floor area: 414.36 sq m
Total capacity: 388 seats
84 studios
Total floor area: 10,204.68 sq m
Total capacity: 2787 students
One fully equipped design technical workshop
Total floor area: 965 sq m
Total capacity: 75 students





