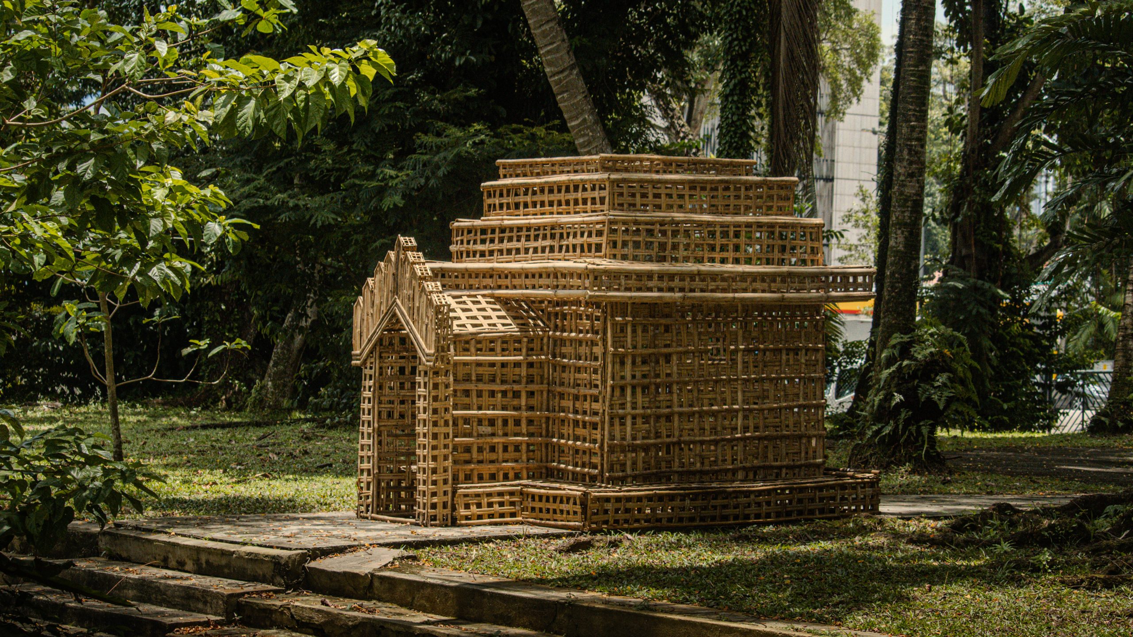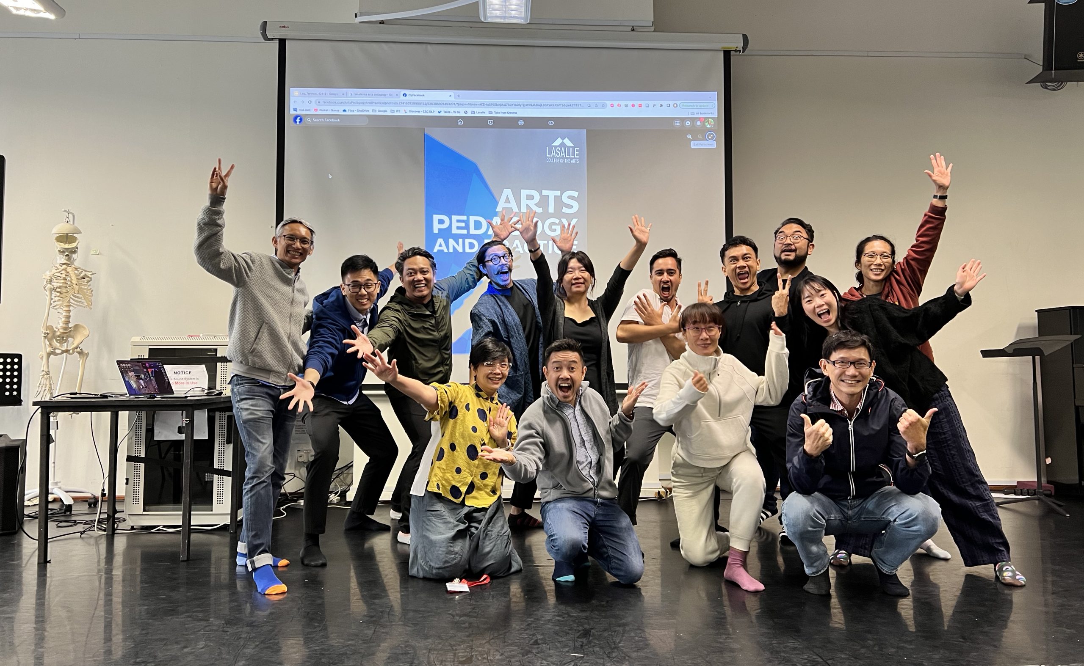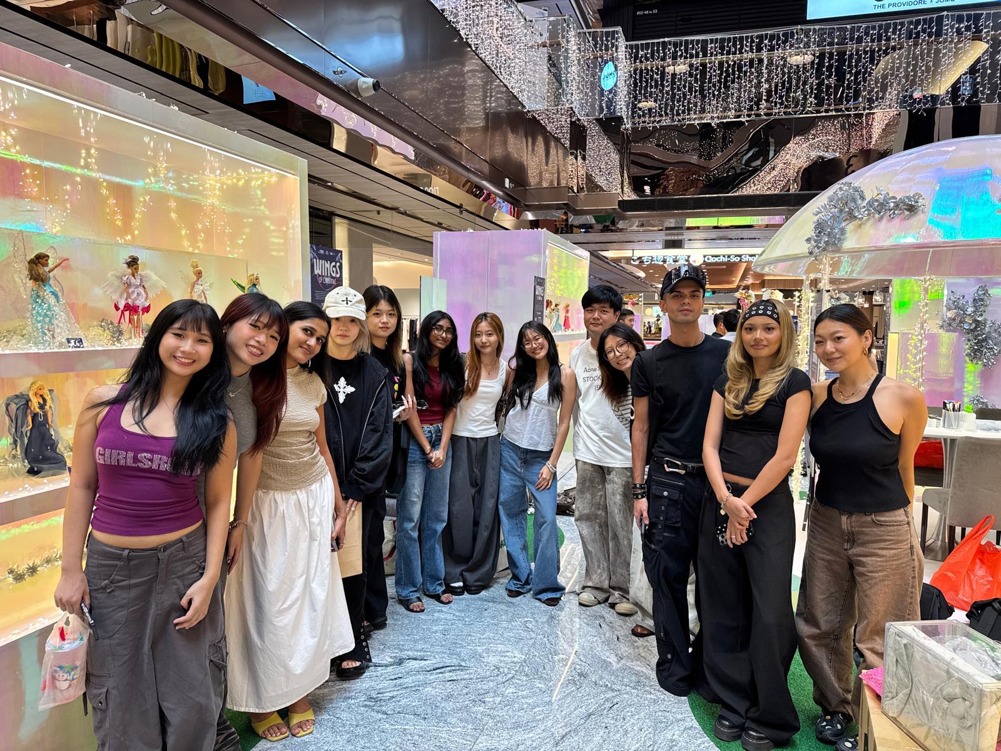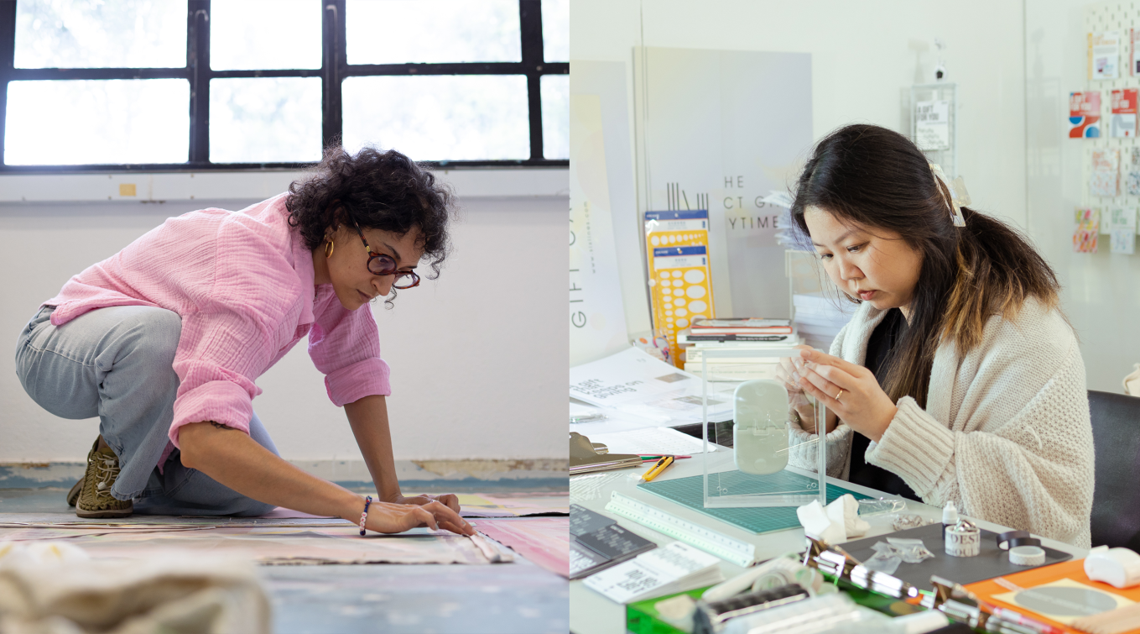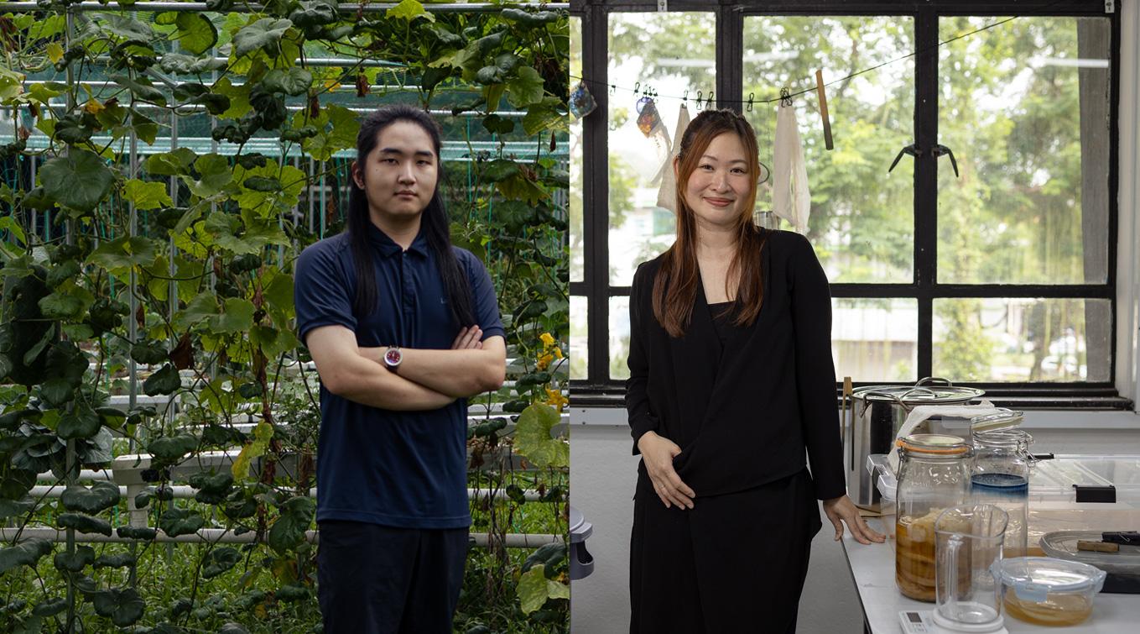Industry as classroom: Diploma in Interior Design’s Zhenghua wayfinding project
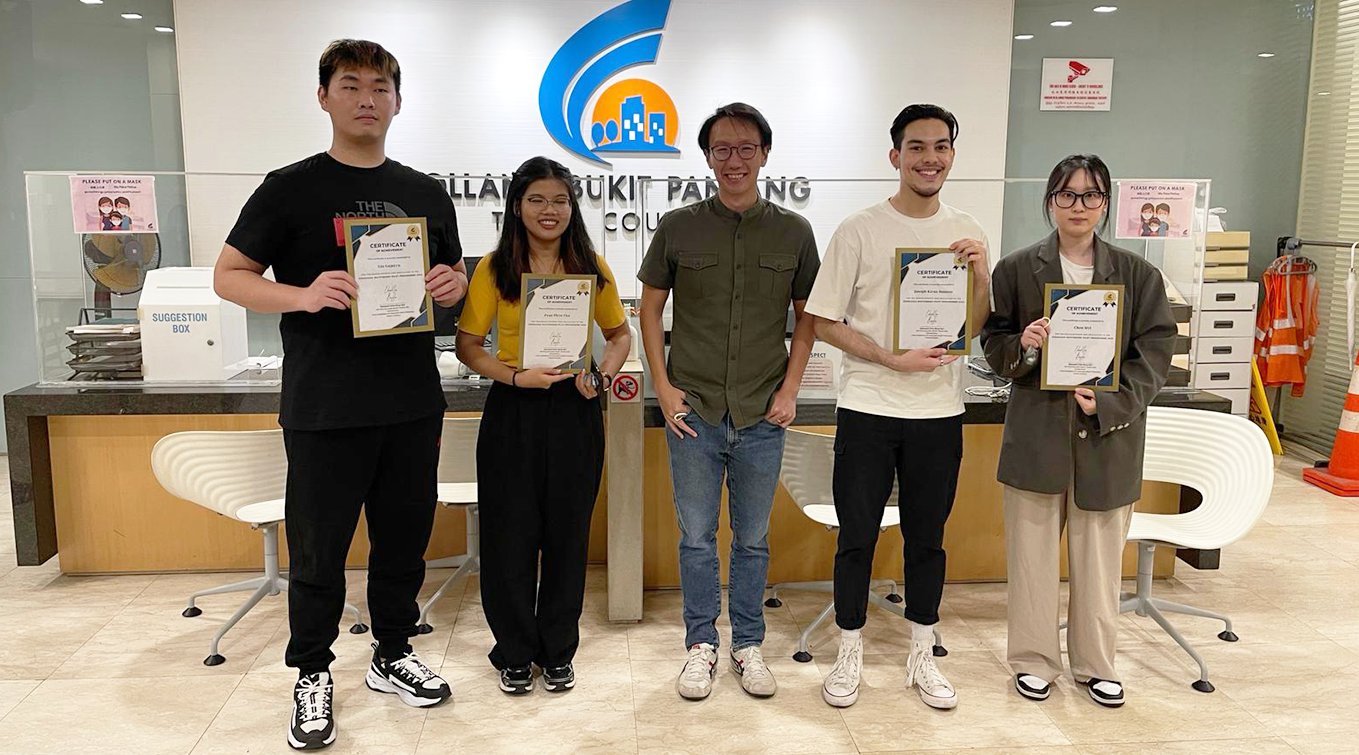
When residents moved into the new BTO estates in the Zhenghua ward of Holland-Bukit Timah constituency, they noticed that they were experiencing difficulties navigating the HDB estates around the neighbourhood.
Parents and school children found it confusing to walk to West Spring Primary School, while existing residents in Senja estate faced similar problems when looking for amenities. These problems were exacerbated on wet weather days, when the only sheltered route entailed wayfinding through the void decks of interconnecting blocks.
LASALLE was then approached by Mr Edward Chia, Member of Parliament for Zhenghua, to explore how design might be able to make meaningful interventions to alleviate the residents’ frustrations. Diploma in Interior Design students thus embarked on a wayfinding project in collaboration with a team from the Holland-Bukit Panjang Town Council.
The project served both practical and aesthetic functions, aiming to improve the visibility of landmarks and nearby amenities at Segar Palmview and Senja estates, whilst also enlivening the spaces with visual art and design.
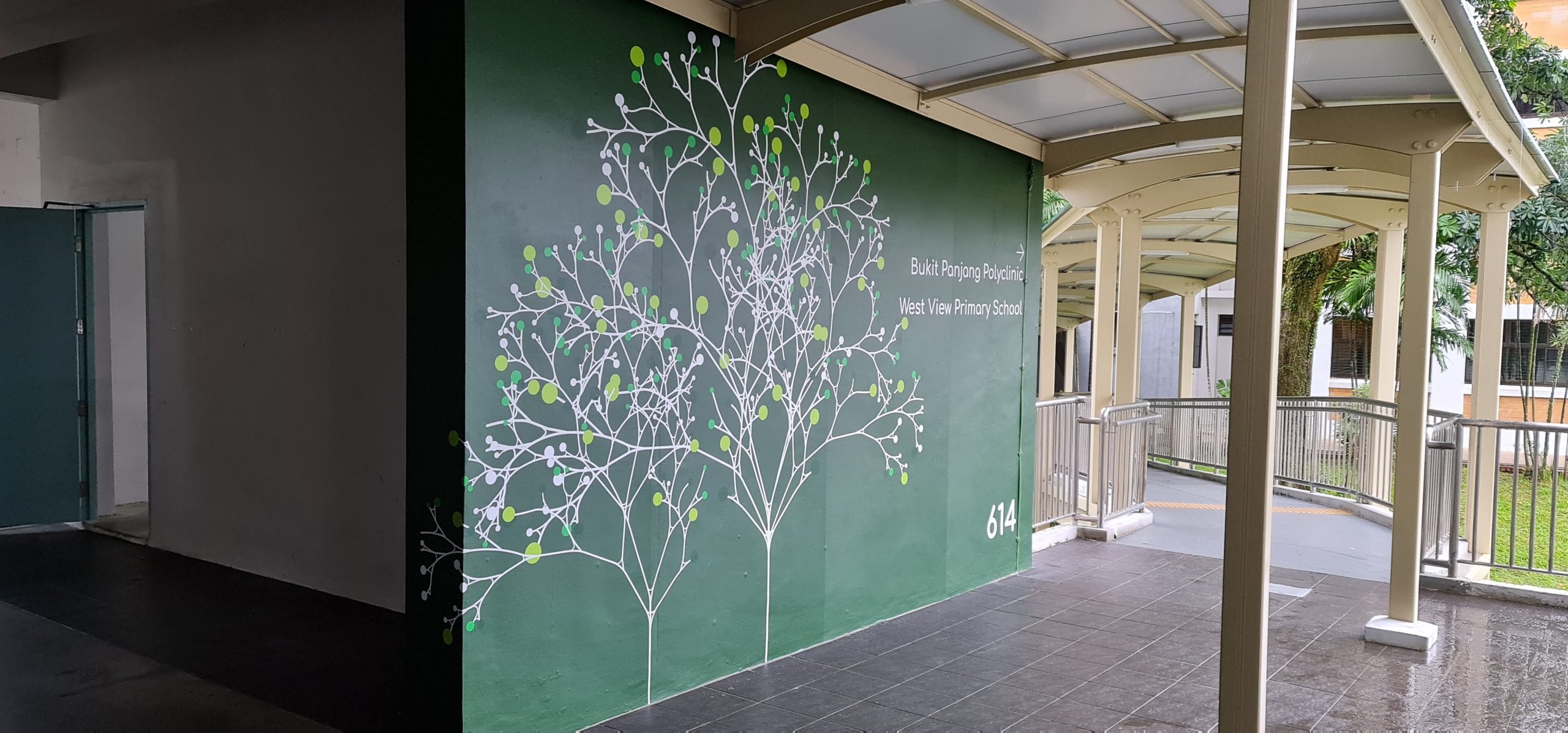
One of the wayfinding signs installed at Zhenghua.
Lecturer Eugene Lee shares insights into the project, including challenges faced, as well as how the team made decisions about design elements, taking functionality into consideration.
What were some challenges faced by the team during the course of the project?
The design team had to respond to various stakeholders’ concerns about the design elements, including the town council, residents and residents’ committee board. For example, the students were keen to create a composition that had a smaller font size, while the residents’ committee was concerned that this would impede readability.
To resolve this, we made a site visit where we put up test prints comprising several font sizes for all to consider and decide on a suitable size. This inclusive process fostered consensus-building and ensured that the designs catered to the diverse needs of the community and improved their living experience.
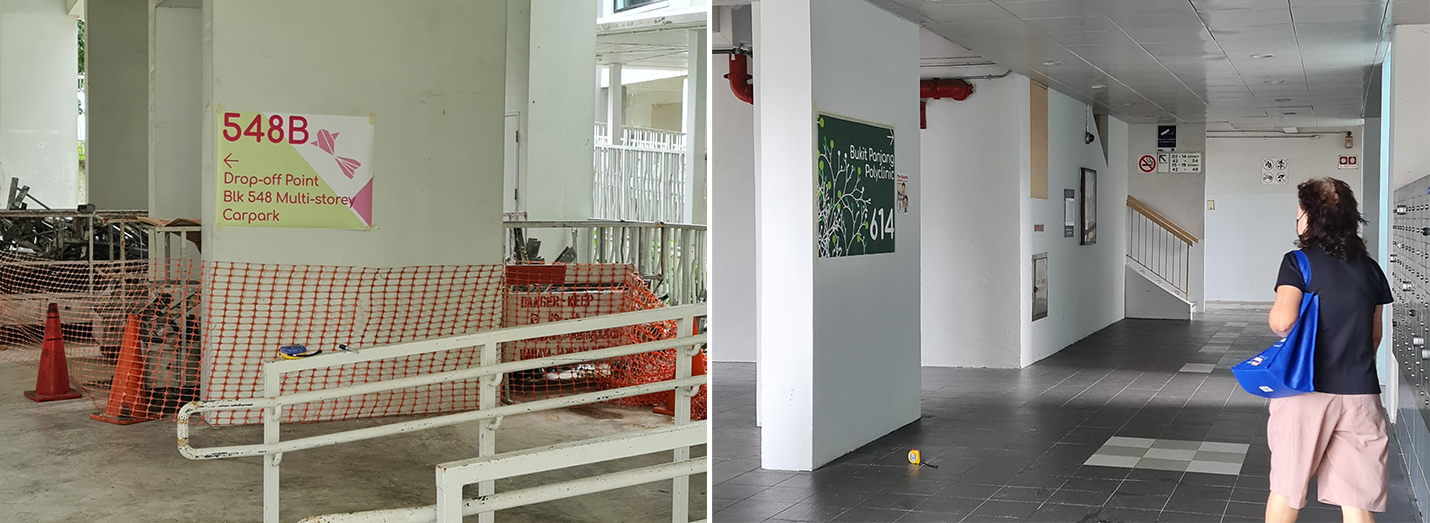
Test prints installed on site to ensure that stakeholders could come to an agreement on a suitable size.
How did the team balance art vs functionality?
Each decision was made by consciously questioning its aesthetics and functionality. One strategy was to use unique design icons that the majority of residents, whether young and old, could identify with. These included origami cranes and goldfish.
The fonts were deliberately selected for their friendly appearance and clarity, and the pleasant colour palette chosen for each design allows information to substantially stand out from the void deck background and be visible from afar, without becoming a visual eyesore and distraction.
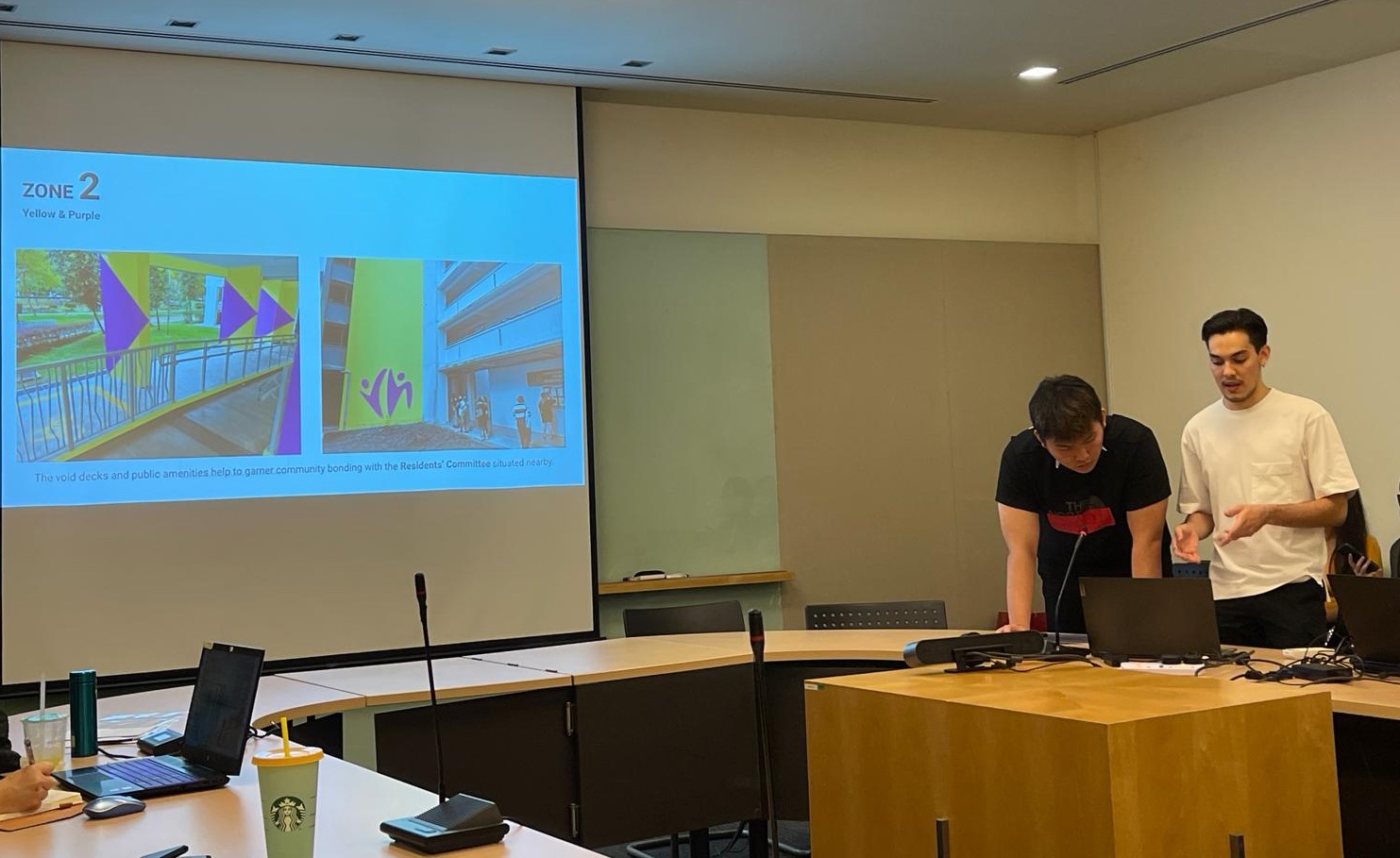
LASALLE students presenting their findings and proposals to the Holland-Bukit Timah Town Council team.
What are your thoughts on the final outcome?
We believe that we delivered a wayfinding design that is pleasant to encounter everyday and at the same time, clear for someone visiting the neighbourhood for the first time.
During installation, it was heartening to hear positive comments from residents—they were glad to see that the walls have been enlivened by art.
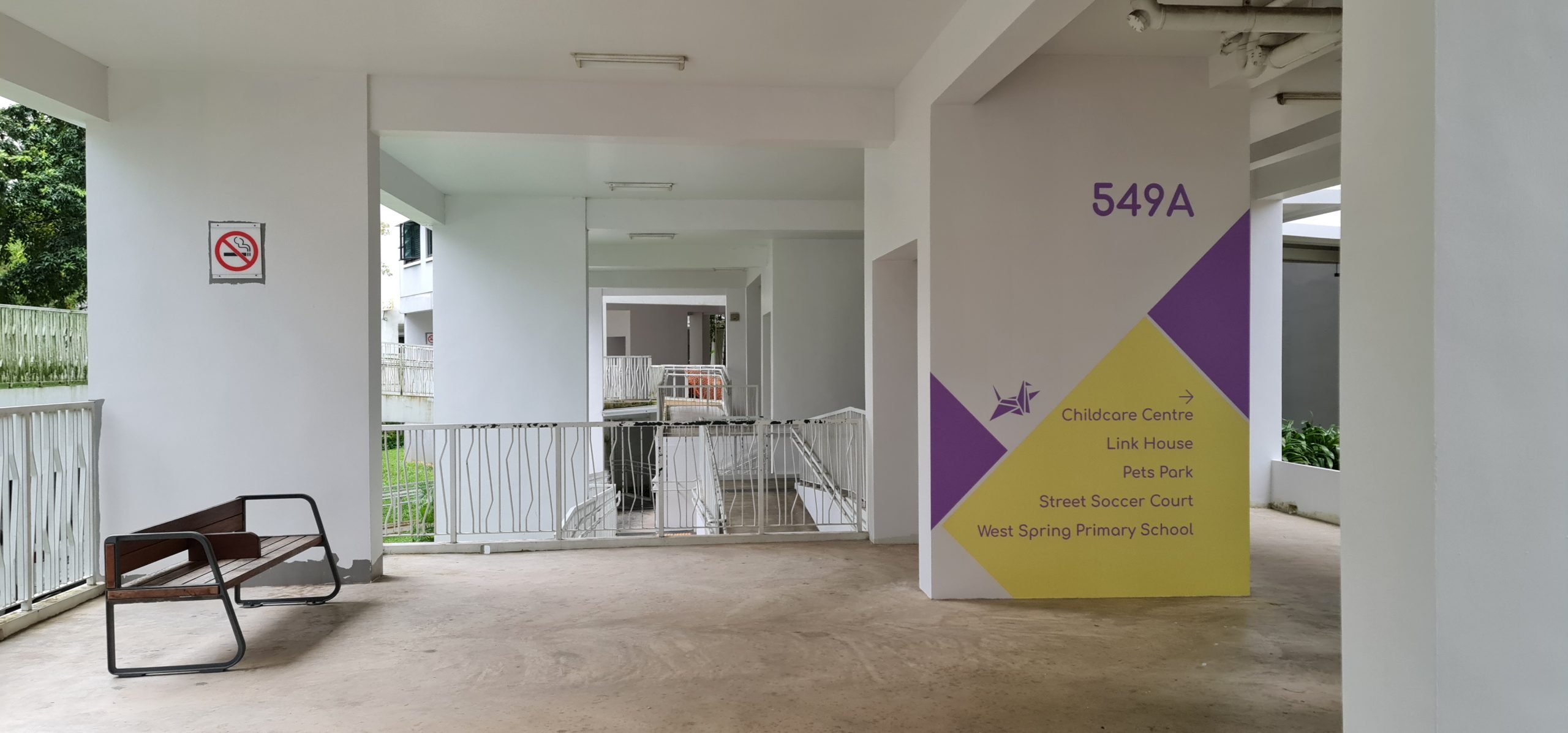
One of the wayfinding signs installed at Zhenghua.




